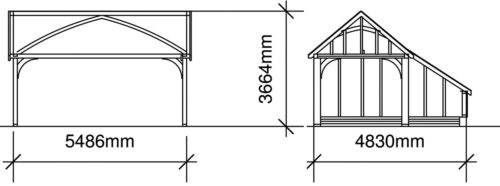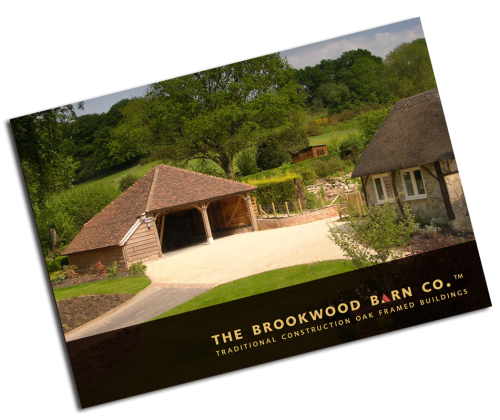FRAME STYLES
We can build a bespoke frame to your exact requirements.
FRAME selector
1. SELECT A FRAME
Scroll the menu on the left and select a frame.
Select a frame style below:
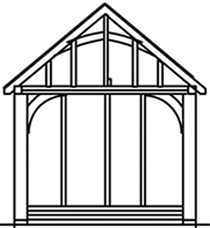
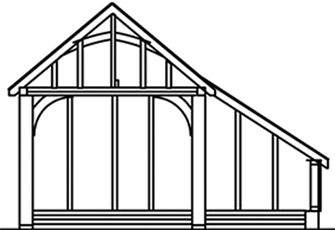
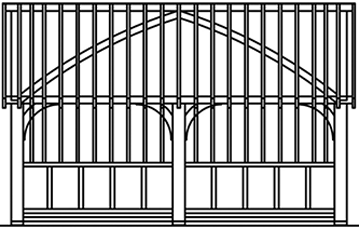
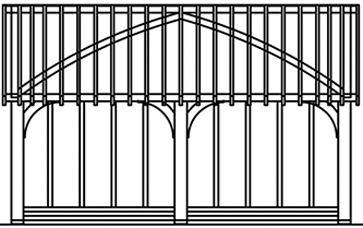
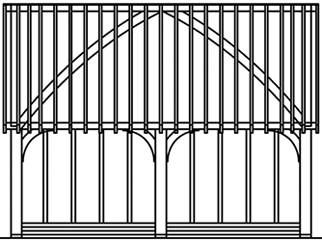
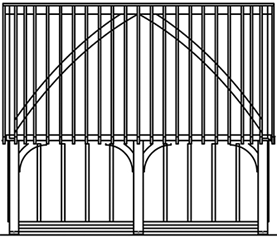
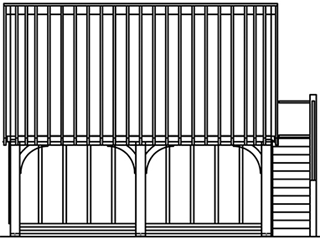
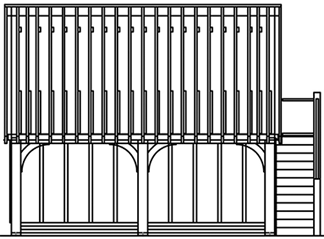






FRAME A
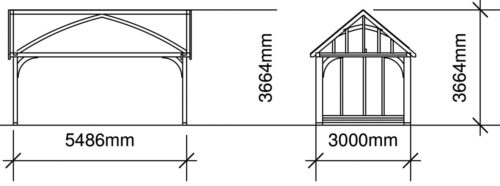
Framecode = A1
A building using this frame will not need to comply with Building Regulations as it has less than 30 square metres of useable internal floor space.
FRAME B
Framecode = B2
A building using this frame will not need to comply with Building Regulations as it has less than 30 square metres of useable internal floor space.
FRAME C
2. HOW MANY BAYS?
3. STANDARD OR SUPERSIZE™?
4. YOUR FRAME

Framecode = C3
A building using this frame with 2 standard sized bays will not need to comply with Building Regulations as it has less than 30 square metres of useable internal floor space.
4. YOUR FRAME

Framecode = SS-C6
A building using this frame with 2 standard sized bays will not need to comply with Building Regulations as it has less than 30 square metres of useable internal floor space.
3. STANDARD OR SUPERSIZE™?

Framecode = C4
A building using this frame with 2 standard sized bays will not need to comply with Building Regulations as it has less than 30 square metres of useable internal floor space.

Framecode = SS-C7
A building using this frame with 2 standard sized bays will not need to comply with Building Regulations as it has less than 30 square metres of useable internal floor space.
3. STANDARD OR SUPERSIZE™?
4. YOUR FRAME

Framecode = C5
A building using this frame with 2 standard sized bays will not need to comply with Building Regulations as it has less than 30 square metres of useable internal floor space.
4. YOUR FRAME

Framecode = SS-C8
A building using this frame with 2 standard sized bays will not need to comply with Building Regulations as it has less than 30 square metres of useable internal floor space.
FRAME D
2. HOW MANY BAYS?
3. STANDARD OR SUPERSIZE™?

Framecode = D9
A building using this frame with 2 standard sized bays will not need to comply with Building Regulations as it has less than 30 square metres of useable internal floor space.

Framecode = SS-D12
A building using this frame with 2 standard sized bays will not need to comply with Building Regulations as it has less than 30 square metres of useable internal floor space.
3. STANDARD OR SUPERSIZE™?
4. YOUR FRAME

Framecode = D10
A building using this frame with 2 standard sized bays will not need to comply with Building Regulations as it has less than 30 square metres of useable internal floor space.

Framecode = SS-D13
A building using this frame with 2 standard sized bays will not need to comply with Building Regulations as it has less than 30 square metres of useable internal floor space.
3. STANDARD OR SUPERSIZE™?
4. YOUR FRAME

Framecode = D11
A building using this frame with 2 standard sized bays will not need to comply with Building Regulations as it has less than 30 square metres of useable internal floor space.
4. YOUR FRAME

Framecode = SS-D14
A building using this frame with 2 standard sized bays will not need to comply with Building Regulations as it has less than 30 square metres of useable internal floor space.
FRAME E
2. HOW MANY BAYS?
3. STANDARD OR SUPERSIZE™?
4. YOUR FRAME

Framecode = E15
A building using this frame with 2 standard sized bays will not need to comply with Building Regulations as it has less than 30 square metres of useable internal floor space.
4. YOUR FRAME

Framecode = SS-E18
A building using this frame with 2 standard sized bays will not need to comply with Building Regulations as it has less than 30 square metres of useable internal floor space.
3. STANDARD OR SUPERSIZE™?
4. YOUR FRAME

Framecode = E16
A building using this frame with 2 standard sized bays will not need to comply with Building Regulations as it has less than 30 square metres of useable internal floor space.
4. YOUR FRAME

Framecode = SS-E19
A building using this frame with 2 standard sized bays will not need to comply with Building Regulations as it has less than 30 square metres of useable internal floor space.
3. STANDARD OR SUPERSIZE™?
4. YOUR FRAME
Framecode = E17
A building using this frame with 2 standard sized bays will not need to comply with Building Regulations as it has less than 30 square metres of useable internal floor space.
4. YOUR FRAME

Framecode = SS-E20
A building using this frame with 2 standard sized bays will not need to comply with Building Regulations as it has less than 30 square metres of useable internal floor space.
FRAME F
2. HOW MANY BAYS?
3. STANDARD OR SUPERSIZE™?
4. YOUR FRAME
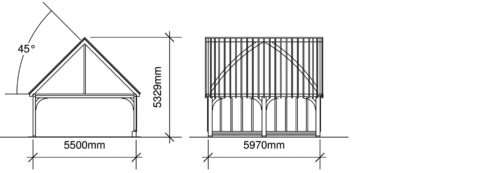
Framecode = F21
A building using this frame with 2 standard sized bays will not need to comply with Building Regulations as it has less than 30 square metres of useable internal floor space.
4. YOUR FRAME
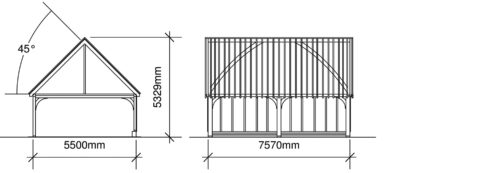
Framecode = SS-F24
A building using this frame with 2 standard sized bays will not need to comply with Building Regulations as it has less than 30 square metres of useable internal floor space.
3. STANDARD OR SUPERSIZE™?
4. YOUR FRAME
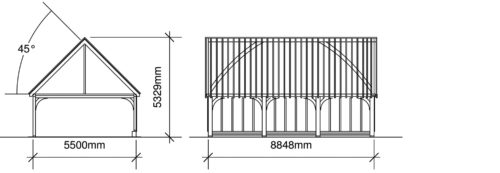
Framecode = F22
A building using this frame with 2 standard sized bays will not need to comply with Building Regulations as it has less than 30 square metres of useable internal floor space.
4. YOUR FRAME
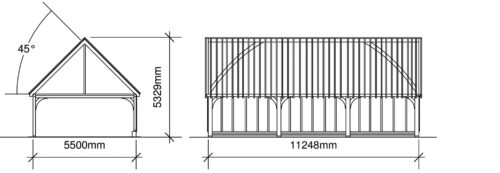
Framecode = SS-F25
A building using this frame with 2 standard sized bays will not need to comply with Building Regulations as it has less than 30 square metres of useable internal floor space.
3. STANDARD OR SUPERSIZE™?
4. YOUR FRAME

Framecode = F23
4. YOUR FRAME
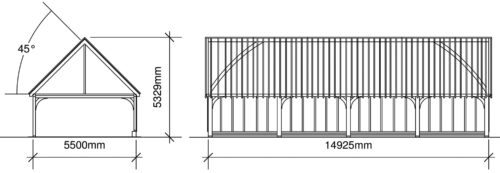
Framecode = SS-F26
FRAME G
2. HOW MANY BAYS?
3. STANDARD OR SUPERSIZE™?
4. YOUR FRAME

Framecode = G27-TS
4. YOUR FRAME
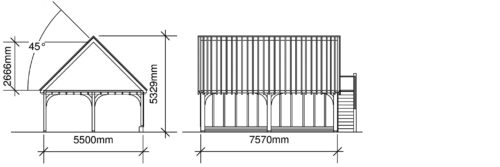
Framecode = SS-G30-TS
3. STANDARD OR SUPERSIZE™?
4. YOUR FRAME
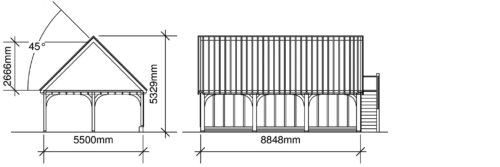
Framecode = G28-TS
4. YOUR FRAME
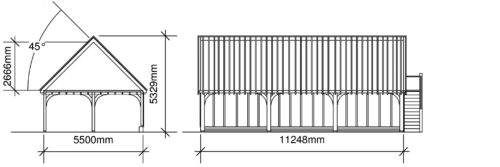
Framecode = SS-G31-TS
3. STANDARD OR SUPERSIZE™?
4. YOUR FRAME
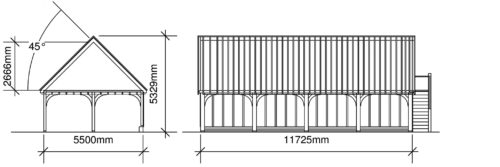
Framecode = G29-TS
4. YOUR FRAME

Framecode = SS-G32-TS
FRAME H
2. HOW MANY BAYS?
3. STANDARD OR SUPERSIZE™?
4. YOUR FRAME
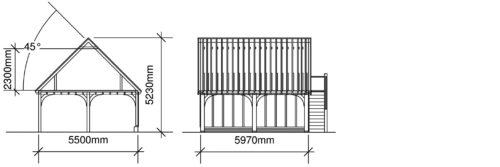
Framecode = H33-TS
4. YOUR FRAME
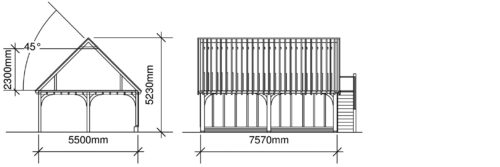
Framecode = SS-H36-TS
3. STANDARD OR SUPERSIZE™?
4. YOUR FRAME
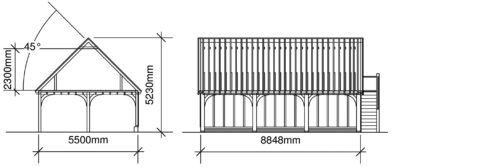
Framecode = H34-TS
4. YOUR FRAME
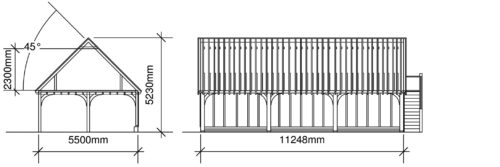
Framecode = SS-H37-TS
3. STANDARD OR SUPERSIZE™?
4. YOUR FRAME
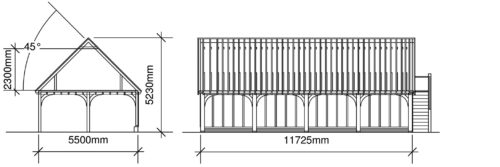
Framecode = H35-TS
4. YOUR FRAME
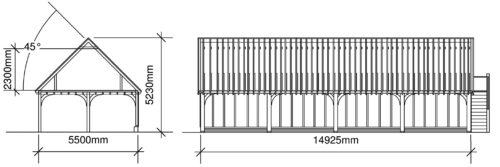
Framecode = SS-H38-TS
FRAME J
2. HOW MANY BAYS?
3. STANDARD OR SUPERSIZE™?
4. YOUR FRAME

Framecode = J39
4. YOUR FRAME

Framecode = SS-J42
3. STANDARD OR SUPERSIZE™?
4. YOUR FRAME

Framecode = J40
4. YOUR FRAME

Framecode = SS-J43
3. STANDARD OR SUPERSIZE™?
4. YOUR FRAME

Framecode = J41
4. YOUR FRAME

Framecode = SS-J44
FRAME K
2. HOW MANY BAYS?
3. STANDARD OR SUPERSIZE™?
4. YOUR FRAME

Framecode = K45
4. YOUR FRAME

Framecode = SS-K48
3. STANDARD OR SUPERSIZE™?
4. YOUR FRAME

Framecode = K46
4. YOUR FRAME

Framecode = SS-K49
3. STANDARD OR SUPERSIZE™?
4. YOUR FRAME

Framecode = K47
4. YOUR FRAME

Framecode = SS-K50
FRAME L
2. HOW MANY BAYS?
3. STANDARD OR SUPERSIZE™?
4. YOUR FRAME
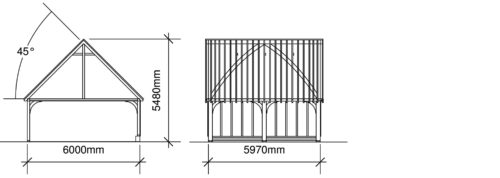
Framecode = L51
4. YOUR FRAME
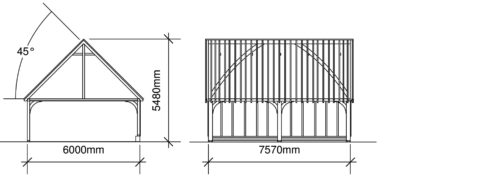
Framecode = SS-L54
3. STANDARD OR SUPERSIZE™?
4. YOUR FRAME
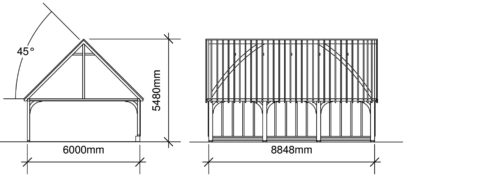
Framecode = L52
4. YOUR FRAME
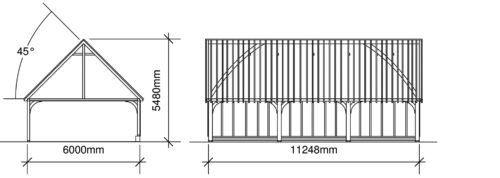
Framecode = SS-L55
3. STANDARD OR SUPERSIZE™?
4. YOUR FRAME
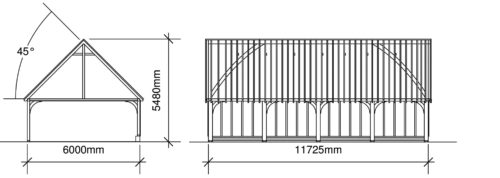
Framecode = L53
4. YOUR FRAME
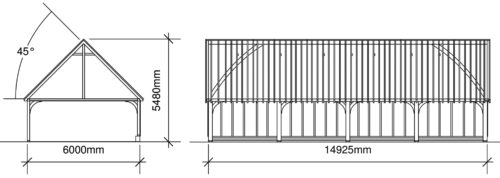
Framecode = SS-L56
FRAME M
2. HOW MANY BAYS?
3. STANDARD OR SUPERSIZE™?
4. YOUR FRAME
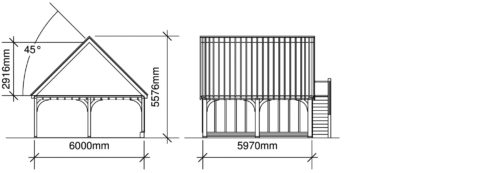
Framecode = M57-TS
4. YOUR FRAME
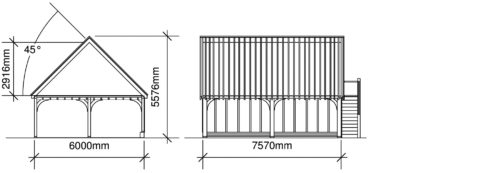
Framecode = SS-M60-TS
3. STANDARD OR SUPERSIZE™?
4. YOUR FRAME
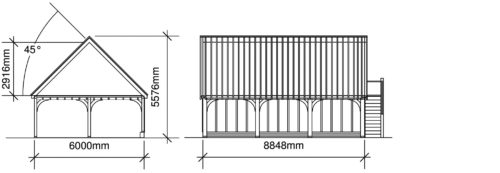
Framecode = M58-TS
4. YOUR FRAME
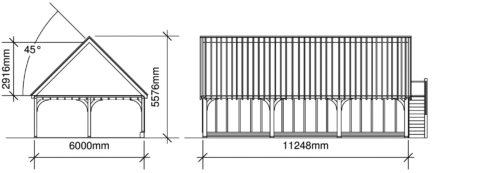
Framecode = SS-M61-TS
3. STANDARD OR SUPERSIZE™?
4. YOUR FRAME
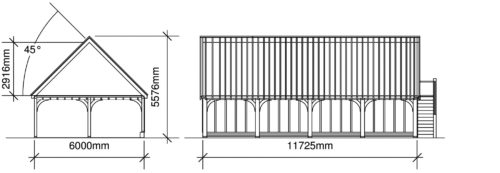
Framecode = M59-TS
4. YOUR FRAME
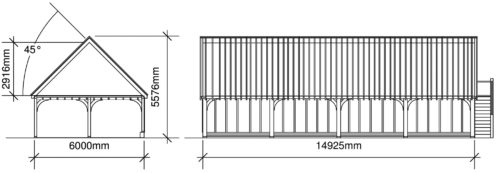
Framecode = SS-M62-TS
FRAME N
2. HOW MANY BAYS?
3. STANDARD OR SUPERSIZE™?
4. YOUR FRAME
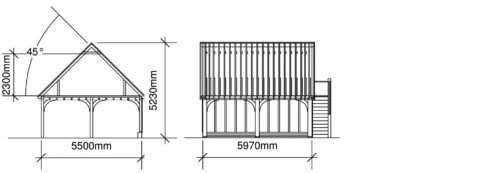
Framecode = N63-TS
4. YOUR FRAME
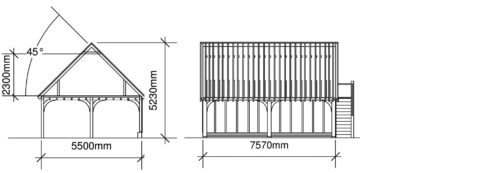
Framecode = SS-N66-TS
3. STANDARD OR SUPERSIZE™?
4. YOUR FRAME
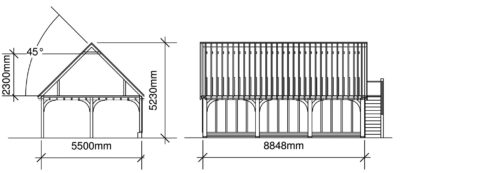
Framecode = N64-TS
4. YOUR FRAME

Framecode = SS-N67-TS
3. STANDARD OR SUPERSIZE™?
4. YOUR FRAME
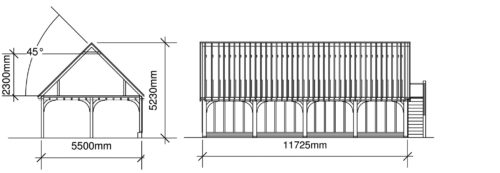
Framecode = N65-TS
4. YOUR FRAME
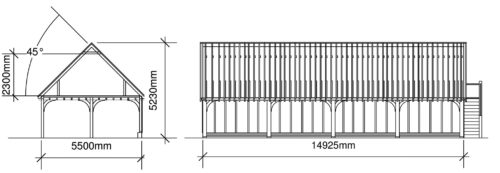
Framecode = SS-N68-TS
FRAME O
2. HOW MANY BAYS?
3. STANDARD OR SUPERSIZE™?
4. YOUR FRAME

Framecode = O69
4. YOUR FRAME

Framecode = SS-O72
3. STANDARD OR SUPERSIZE™?
4. YOUR FRAME

Framecode = O70
4. YOUR FRAME

Framecode = SS-O73
3. STANDARD OR SUPERSIZE™?
4. YOUR FRAME

Framecode = O71
4. YOUR FRAME

Framecode = SS-O74
'OFF THE PEG' FRAMES
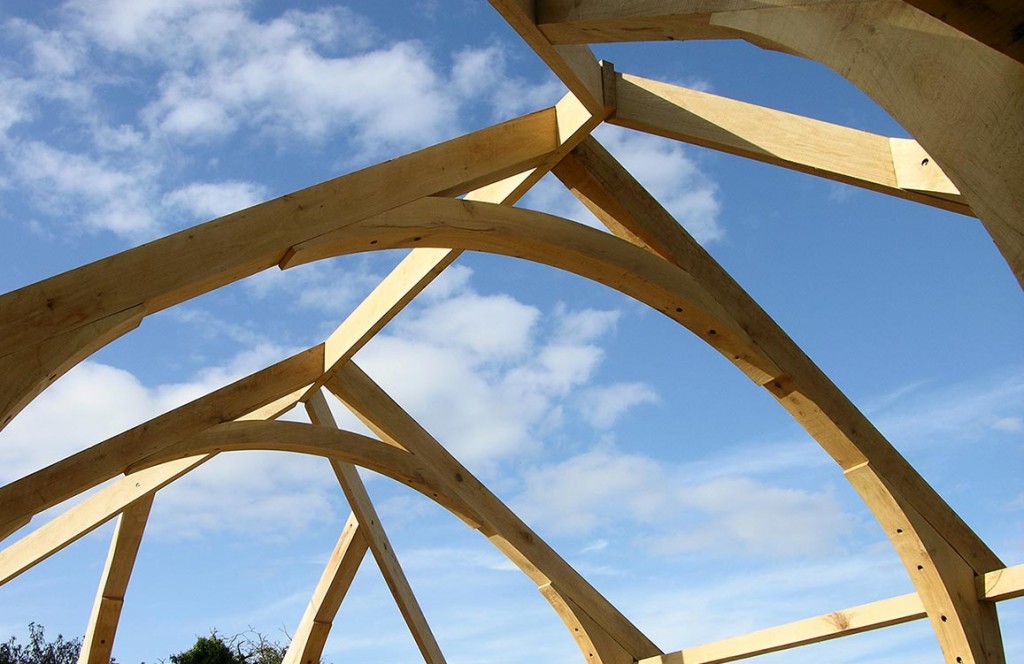
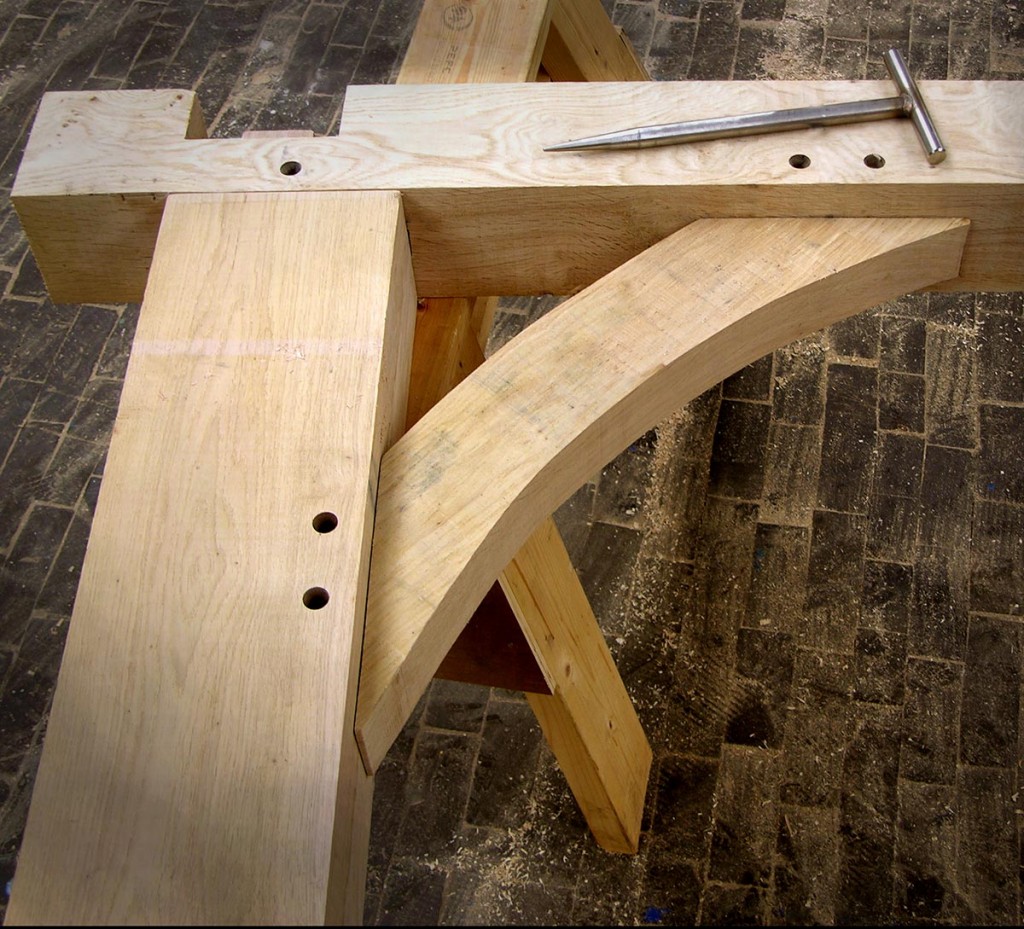
For each type of frame there is a cross-section drawing, with measurements of height and depth from the front of the barn to the back, and six front-elevation drawings, showing the number of bays and the full width of the barn.


