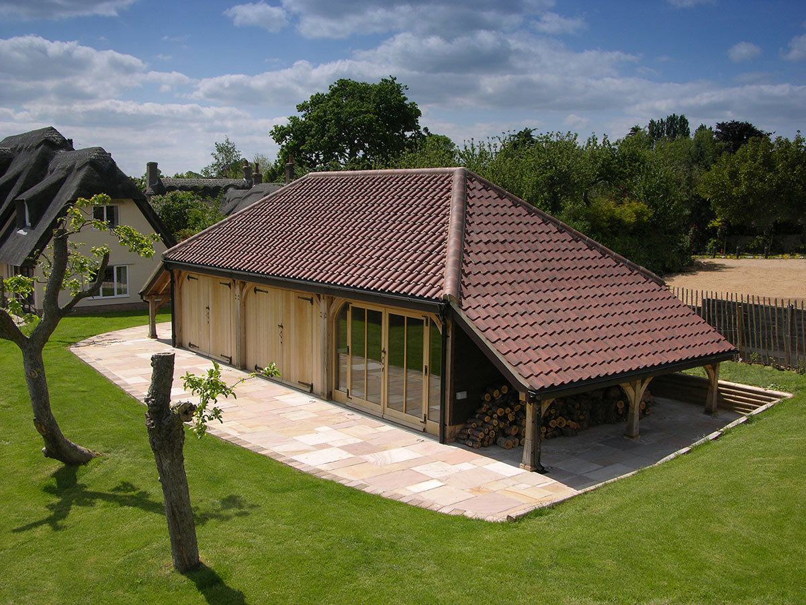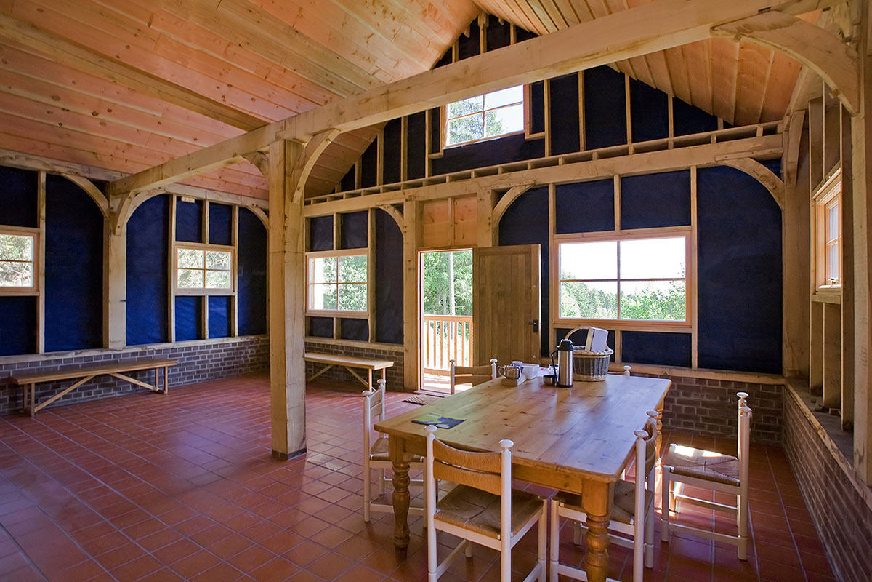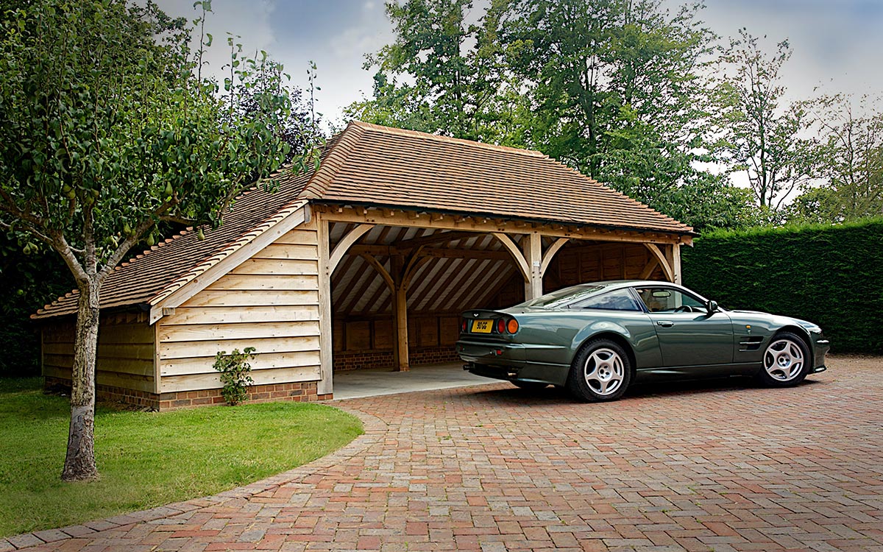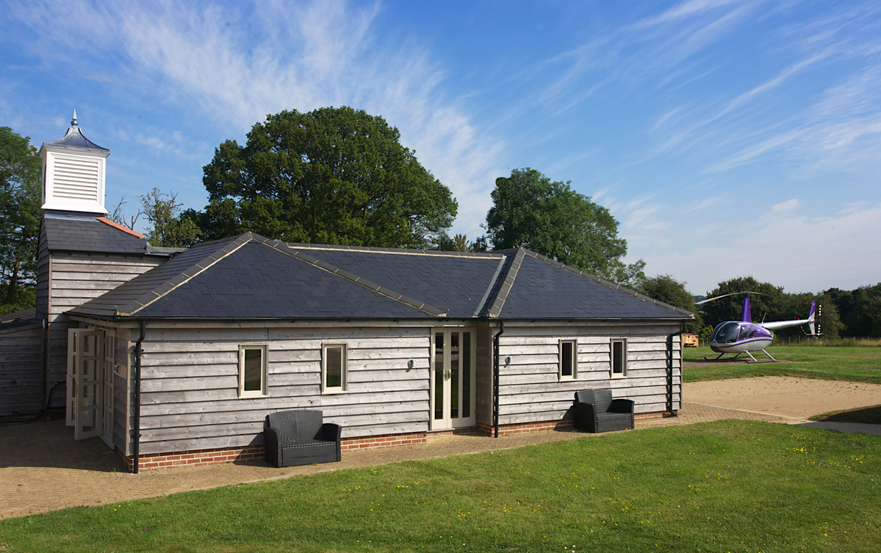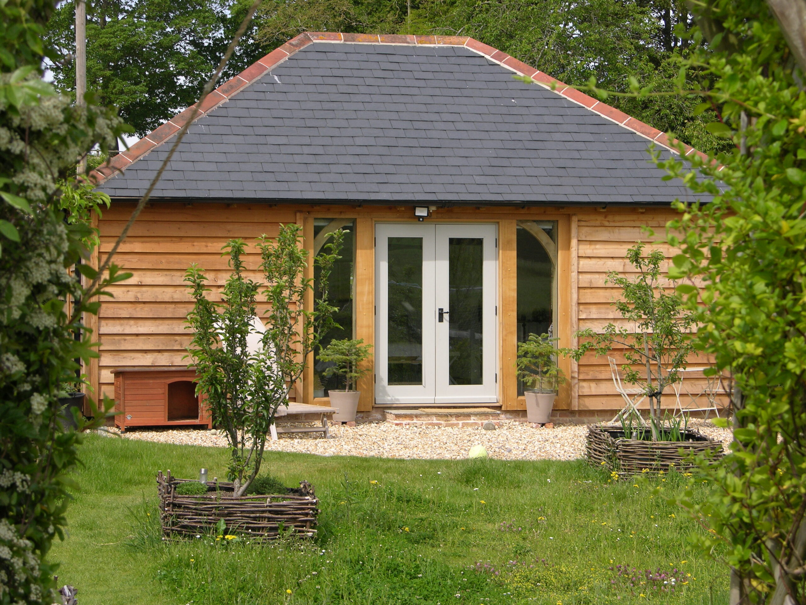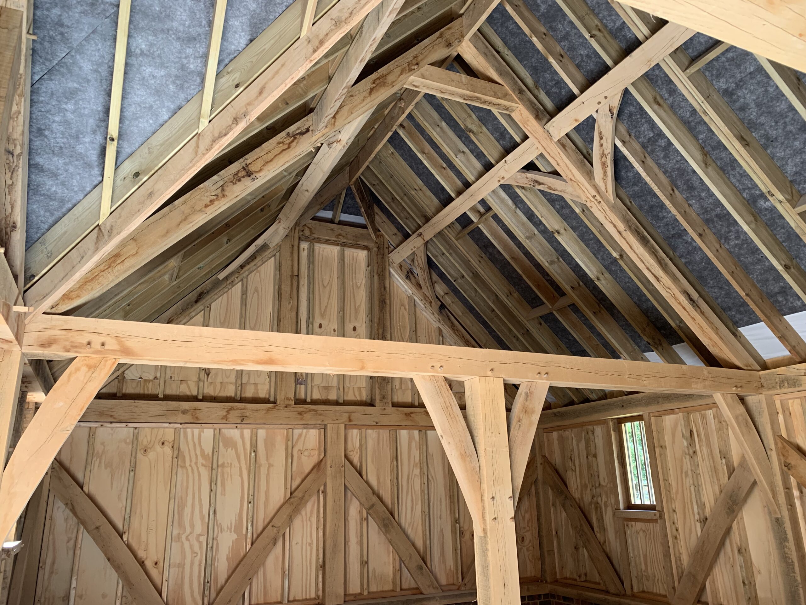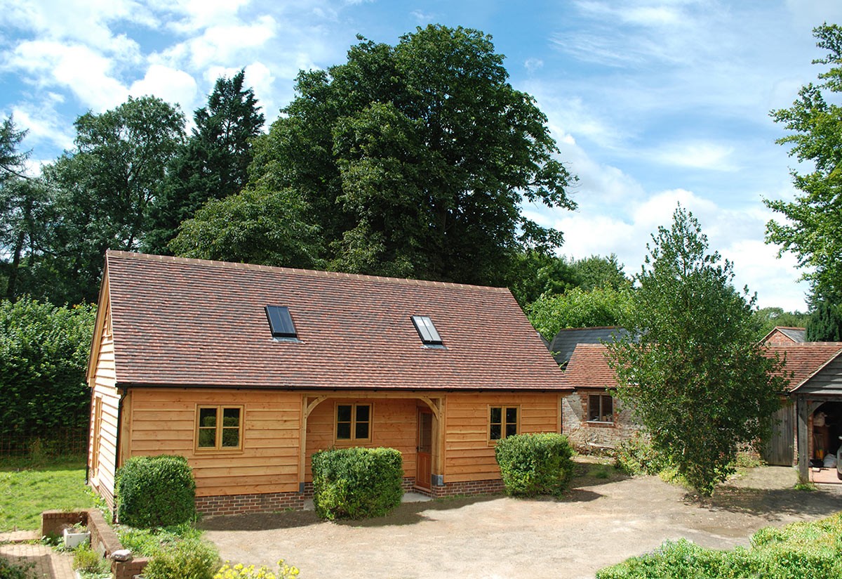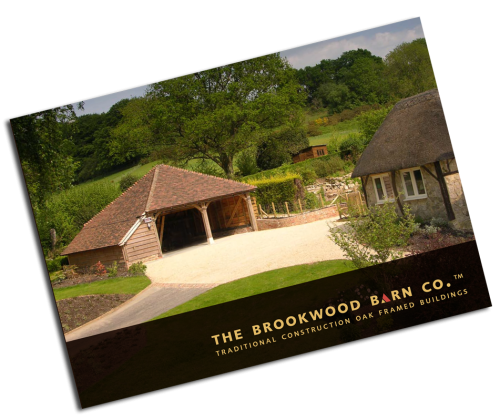A garage is often thought of as little more than a place to park your car, store tools, and keep outdoor equipment sheltered. Once the doors close, your vehicles are safe and the clutter of daily life is contained, but the space does not serve any other function or enrich your lifestyle further.
However, an oak framed garage with a room above opens up a whole new world of possibilities. While the single, double, or multi-bay garage on the ground floor still provides options for storage and the practical protection your vehicles require, the above-the-garage space can serve any function, becoming part of the working and living fabric of your estate.
Whether you want guest accommodation, entertaining space, a home office, a gym, a quiet retreat, a games room, or a multifunctional space, the rooms of the upper floor can be designed accordingly. Without increasing the structure’s footprint, you maximise additional space, turning a standard garage into an architectural asset that offers both daily usefulness and long-term value.
At The Brookwood Barn Co., we specialise in designing, handcrafting, and constructing custom oak garages with rooms above. This is how we combine adaptability, character, and sustainability to enhance your property.
Designing Above-the-Garage Space for Everyday Use and Adaptability
One of the greatest advantages of an oak garage with a room above is that the upper floor is rarely left idle. When carefully designed, this space can adapt to changing circumstances across decades, fulfilling different functions at different stages of your life.
Facilitating Professional Life
For professional households, the upper level of the garage can become a private meeting room, complete with fibre connection and privacy away from the domestic rhythm. In extensive rural properties, oak garages with rooms above often provide accommodation for staff, or a dedicated place for estate administration.
Supporting Family Needs
When you have a young family, flexible above-the-garage space can solve immediate pressures. It might serve as a quiet home office for working parents, or a guest suite for visitors who enjoy peace and quiet. Over time, the same room may evolve into a den, a games room, a retreat for older children seeking independence, or self-contained accommodation for ageing parents.
Enjoying Life’s Evolution
As children grow up or leave home, it can either become a place for more independent living or somewhere for adults to pursue hobbies. Creatives will luxuriate in having a dedicated studio, musicians will value the separation from the main house for practice, crafters will appreciate the space for projects, while fitness enthusiasts will enjoy a peaceful gym or yoga studio.
What matters most is not the first purpose, but the potential for reinvention. An oak garage with a room above is a flexible asset, offering long-term value to you and future owners alike.
The Impressive Strength and Presence of Oak Frames
Constructing a two-storey garage is not just a matter of purpose, but of structure. The ground-floor bays need to safely house cars, tools, or machinery, while the above-the-garage space must support habitable rooms. This requires strong and stable support, which an oak frame provides.
Oak’s dense grain resists warping, its high tannin content guards against decay, and its traditional mortise-and-tenon joints tighten with the seasons. Coggeshall Grange Barn in Essex, a 13th-century timber-framed structure that still stands today, illustrates the longevity of well-crafted oak structures. The same properties that have sustained this medieval grange will support your oak framed garage with a room above today.
Yet oak is not just practical; it also has a beautiful presence that other materials cannot match. Internally, the soaring oak beams overhead lend both character and steadiness to any space. Externally, oak garages with rooms above glow golden in the sun, before softening to silver as the years pass. This allows them to blend harmoniously with the surrounding greenery and architecture.
Why Oak Outshines Alternative Materials
A prefabricated pod can be functional, a steel shed durable, but both have a somewhat industrial presence that will jar against a domestic or rural setting. An oak framed garage with a room above, by contrast, joins the landscape, weathering into it with quiet assurance.
Beyond aesthetics, there are practical considerations that make oak the superior choice. Sound travels more readily in lighter frames and thin walls provide limited insulation. However, the thickness of solid oak helps to keep your above-the-garage space peaceful and comfortable year-round.
In terms of environmental impact, oak is one of the most sustainable construction materials available today. The UK Government’s Timber in Construction Roadmap shows that using timber can reduce embodied emissions in a building by 20–60%, while Forest Research confirms that harvested wood products act as long-term carbon stores. Sustainability here is not an add-on, but inherent due to oak’s attributes and longevity.
With minimal maintenance needs compared to softwood frames, and without the predisposition to condensation of steel frames, oak also offers long-term reliability that few materials can match. Its solidity and permanence in turn carries weight in the property market.
The Value and Return on Investment of Oak Garages with Rooms Above
An oak framed garage with a room above is not just an investment in your lifestyle; it also has long-term financial value. We Buy Any Home finds that freestanding outbuildings can add between five and twenty per cent to property value, depending on their size and functionality. Similarly, Yopa suggests that a standard garage can add five to ten per cent to your property’s worth, or 20% for a double garage.
According to Homebuilding & Renovating, the more versatile and multifunctional your garage space, the greater its potential value. This means that when your garage includes a habitable upper floor, the overall uplift in your property value can be far greater.
For buyers seeking prime rural or suburban homes, a versatile outbuilding can be the feature that distinguishes one property from another. The use of oak as a building material will also appeal to the increasing number of sustainably-minded potential buyers who are willing to pay more for an eco-friendly home.
A purpose-built oak garage with a room above combines practical function with architectural sympathy. It is not a conversion or a quick solution, but a permanent, proportioned building of substance that becomes a central part of your estate.
The Importance of Planning and Proportion
Because they provide accommodation, oak garages with rooms above usually require formal planning permission. England’s Planning Portal makes clear that permitted development rights apply only to single-storey outbuildings, and specifically exclude self-contained living accommodation. Consent is therefore almost always necessary. This introduces questions of height, massing, overlooking, and relationship to the main house.
Planning is not a hurdle but a discipline. Roof pitches must be proportionate; dormers modest and well placed; windows oriented to avoid intrusion. A well-designed oak garage with a room above will read as integral to the estate rather than an afterthought.
Building Regulations add further demands: Part B on fire safety, Part E on sound separation, Part K on stairs and guarding, and Part L on energy efficiency. Addressed early, these requirements ensure not only compliance but comfort: warm, quiet, safe rooms above, and strong, functional spaces below.
The Brookwood Barn Co. Difference
What distinguishes The Brookwood Barn Co. is not just our use of premium, sustainable oak, but the way that we work it. Your building’s oak frame is hand-cut in our South Downs workshop using mortise-and-tenon joints secured with oak pegs. It is then dry-laid in full before leaving the yard, so that the frame comes together with precision when raised on site.
But craft is only part of the process. Equal care is given to siting, proportion, and planning of your oak framed building. Rooflines are drawn to match the language of the house, dormers are scaled to the mass of the frame, and siting respects both your neighbours and the lie of the land within your estate. With this care and attention to detail, the finished building feels as though it belongs from the day it is raised.
Clients commission us for a variety of needs: from a modest two-bay oak garage with a room above designed as storage, to larger multi-bay structures accommodating offices, gyms, or multi-generational living in the above-the-garage space. In every case, our approach remains the same, with a focus on measured design, enduring materials, and workmanship that will stand for generations.
Invest in an Oak Framed Garage with a Room Above
A garage will always provide protection for your cars, tools, and stored belongings. Yet making the most of your above-the-garage space with an additional room or rooms transforms a necessity into something much more. It becomes an architectural asset, a flexible addition to family life, and a permanent investment in the value of your property.
At The Brookwood Barn Co., we take pride in creating oak garages with rooms above that are not just useful, but beautiful, sustainable, and integral to your estate. Our structures answer your current daily needs and also offer convenience for future generations, adapting effortlessly as your circumstances and aspirations evolve.
When you are ready to add lasting value to your property, we invite you to contact us to commission your own oak framed garage with a room above. Our team will work with you to design and build a structure that exceeds your expectations, enhances your lifestyle, and stands the test of time.




