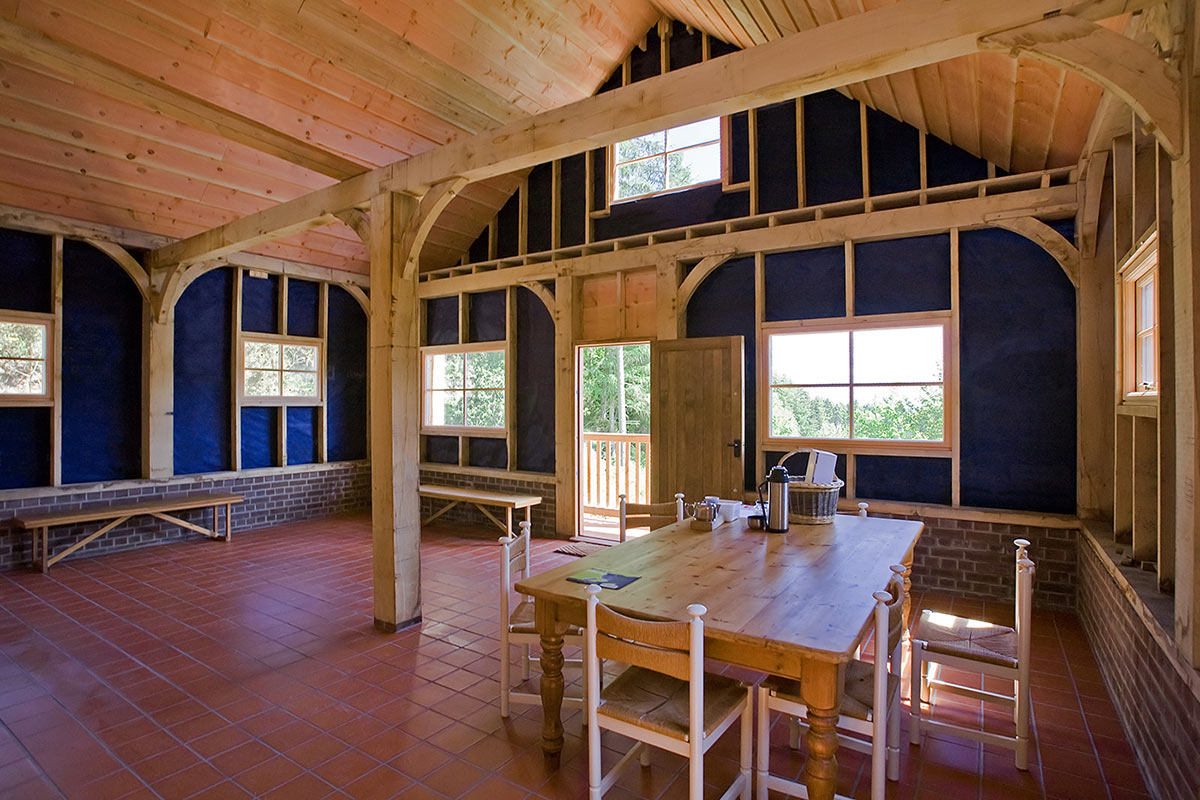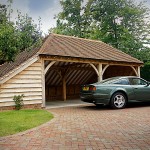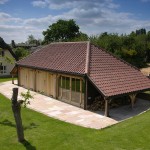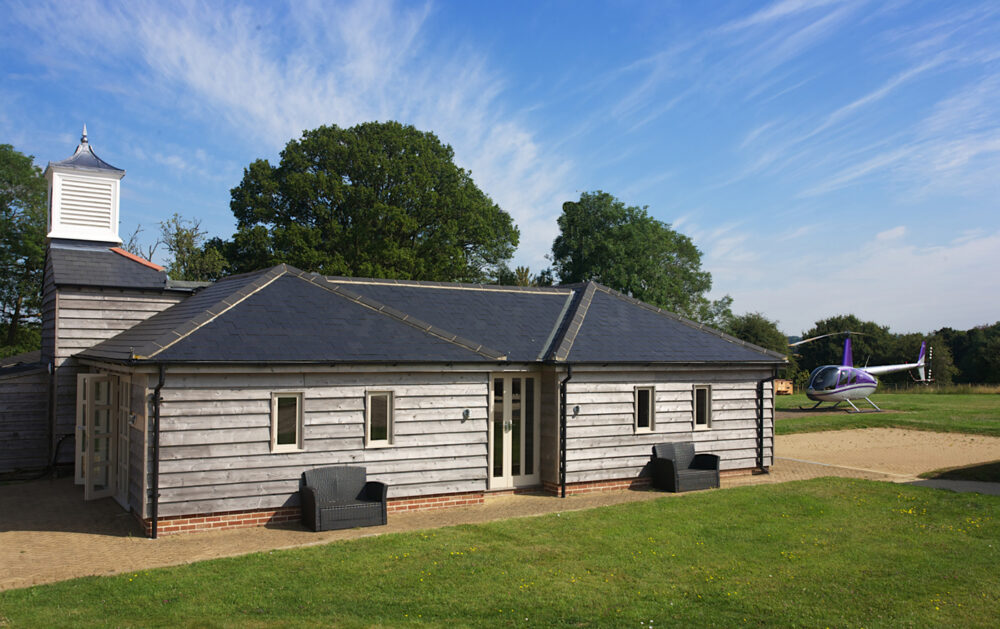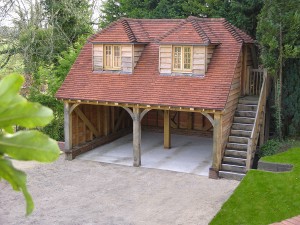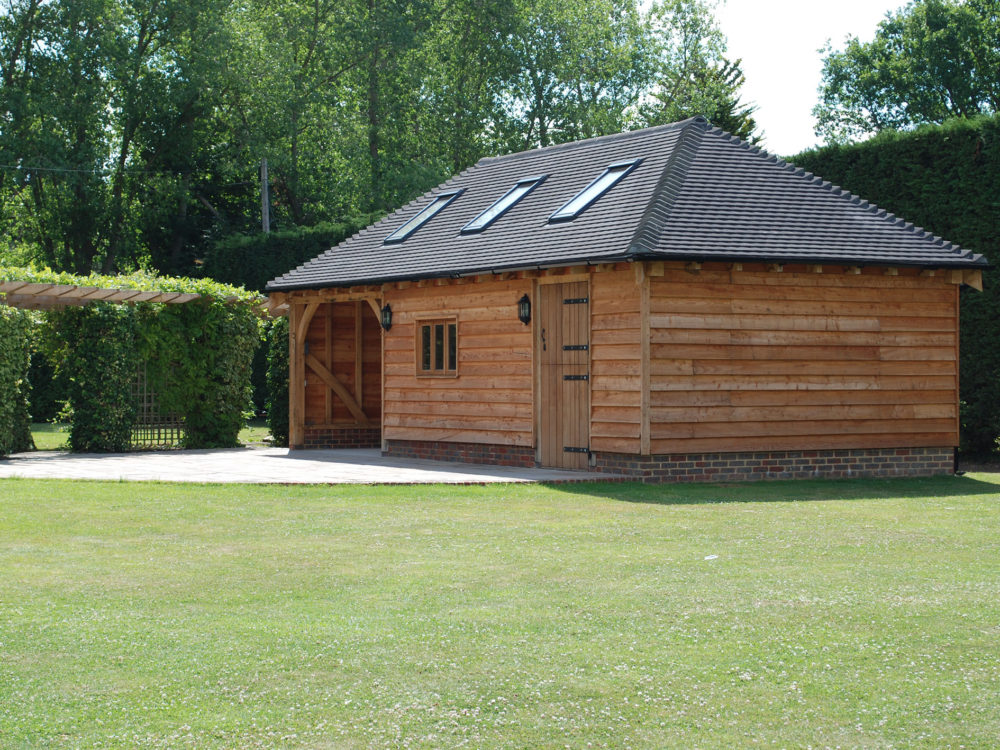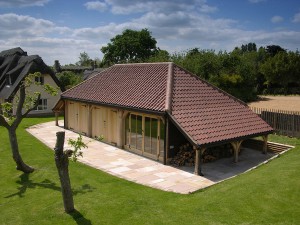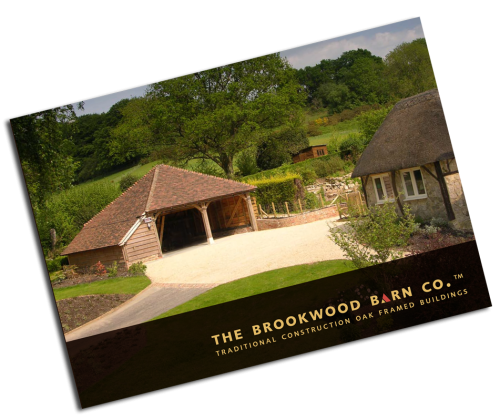The New Standard for Private Entertaining
In an era where discretion, privacy, and bespoke luxury are increasingly prized, discerning hosts are looking for the most exclusive, personal entertaining spaces. Traditional venues, impersonal and inflexible, no longer suffice for those who value intimacy, beauty, and absolute control over their surroundings.
Increasingly, homeowners are considering oak barns not simply as agricultural remnants but as remarkable architectural canvases for entertaining. Whether situated within the grounds of a country estate, adjacent to a principal residence, or as part of a carefully planned lifestyle investment, oak-framed barns are uniquely suited to serve as versatile and elegant venues for entertaining on a scale that few other structures can match.
Oak: A Material of Enduring Grandeur
The very qualities that have made oak the material of choice for centuries remain highly relevant today. Structurally, oak possesses a strength and density that allows for large open-plan spaces without the intrusive need for excessive internal supports.
This creates vast, uninterrupted interiors where vaulted ceilings soar and exposed beams deliver an immediate sense of grandeur. The natural tannins within the timber make it inherently resistant to decay, allowing these structures to stand, largely untroubled, for generations.
Visually, oak ages with quiet dignity. While its rich honeyed tones lend immediate warmth to an interior, over time the timber develops a softer silvered patina that sits comfortably within any rural or landscaped setting. This slow evolution only enhances its character and deepens its architectural integrity, ensuring that an oak barn always feels rooted to its surroundings.
Sustainably managed oak forests across Europe provide a continuous, responsibly sourced supply of timber. When properly harvested and processed, oak represents one of the most environmentally sensitive choices available in modern construction, offering a low carbon footprint when compared to steel, concrete or composite alternatives.
The Limitations of Inferior Alternatives
For those contemplating an entertaining space, there are numerous routes that may appear more accessible at first glance. Garage conversions, lightweight timber structures, or generic garden outbuildings are often mooted as options. Yet such solutions frequently reveal their flaws once put into service.
Standard garden outbuildings, while often attractive for smaller domestic uses, struggle to provide the scale, durability, and acoustic control required for proper entertaining. Lightweight materials rarely offer sufficient insulation from either weather or sound, and their lifespan under sustained use is limited. Similarly, conversions of existing garages or agricultural structures can be beset by planning restrictions, sub-optimal layouts, and unsightly compromises in design.
By contrast, an oak-framed barn designed specifically for entertaining provides a purpose-built solution from the outset: architecturally resolved, visually imposing, and supremely functional.
Designing a Bespoke Entertaining Barn
No two entertaining spaces are alike, and it is this very individuality that oak-framed construction best supports. Each barn begins with an entirely bespoke design process, ensuring that every feature reflects both the practical needs and the aesthetic aspirations of its owner.
The planning process begins with site evaluation, taking account of topography, prevailing winds, views, and access. The orientation of the barn can be carefully aligned to optimise natural light through extensive glazing, whilst still ensuring privacy from neighbouring properties.
Internally, the possibilities are broad. Many choose to create multi-functional zones within a single, open-plan structure. A vaulted central hall may serve as the primary entertaining space, accommodating both formal dining and informal gatherings. Adjacent areas can house professionally equipped kitchens, wine cellars, cocktail bars, or even small performance stages.
Mezzanine galleries often prove popular, offering elevated vantage points and additional social areas, while full-height windows or bi-fold doors connect interior and exterior spaces with seamless grace. Underfloor heating, acoustic panelling, integrated sound systems, and sophisticated lighting schemes all contribute to a modern standard of comfort and functionality that sits comfortably within the traditional oak frame.
For those seeking year-round use, high-specification insulation, double-glazing, and air handling systems ensure that the barn remains comfortable in all seasons, with energy performance far exceeding that of many older converted structures.
A Space for Every Occasion
The versatility of a bespoke oak barn allows it to serve an array of functions. Intimate dinner parties, charity galas, family weddings, or corporate retreats can all be accommodated within the same architectural envelope. The ability to adapt the interior layout with moveable partitions or flexible furnishings allows the barn to evolve as requirements change over time.
Crucially, the scale of the structure permits the installation of professional-grade audio-visual systems without compromising the aesthetic integrity of the space. High-level rigging points can discreetly house lighting arrays or projection systems, while acoustically engineered interiors ensure that music and conversation are balanced with precision.
Sustainability and Longevity as Investment Principles
As with all well-considered property enhancements, a bespoke oak barn represents not merely an indulgence but an investment. In terms of property valuation, the addition of a high-quality oak-framed outbuilding can increase a property’s market appeal significantly. Recent analyses suggest that premium outbuildings may add up to 5% to the value of a rural property, especially where ancillary entertaining spaces are in demand among discerning buyers.
Moreover, oak’s intrinsic longevity ensures that maintenance requirements remain modest. Unlike softwood constructions, which may require regular treatment, or brick structures, which are prone to settlement and movement, oak’s dense grain and traditional mortice-and-tenon joinery provide exceptional long-term stability.
From an environmental standpoint, sustainably harvested oak supports responsible forestry practices while delivering structures with impressively low embodied carbon. With thoughtful design, an oak barn can operate at high levels of thermal efficiency, assisted by passive solar gain, advanced glazing, and renewable energy technologies.
The Brookwood Barn Co. Difference
At The Brookwood Barn Co., oak framing is not simply a building method; it is a craft. Every frame is cut by hand in our West Sussex workshop, using time-honoured techniques that have defined English timber framing for centuries.
Our approach allows each client to commission a structure that is wholly unique, perfectly aligned to their property, and precisely tailored to their entertaining ambitions.
From the first site visit through to final completion, our experienced team manages every element of the project: design, planning consents, engineering, manufacture, and on-site assembly. Our clients are invited to witness the cutting of their frame in person, observing first-hand the care and skill that define our work.
Each of our oak barns is backed by our 10-year structural guarantee, reflecting our absolute confidence in both the materials and the craftsmanship we apply.
Create a Legacy of Hospitality
An oak-framed entertaining barn is not simply a structure; it is a statement of intent. It speaks to the owner’s appreciation of enduring materials, of fine craftsmanship, and of the timeless pleasure found in gathering family and friends beneath its beams.
In a world increasingly dominated by the temporary and the generic, an oak barn offers something altogether rarer: permanence, personality, and profound architectural grace.
For those seeking to create a lasting legacy of hospitality within their property, there can be few choices more fitting than the commission of a bespoke oak-framed entertaining barn.


