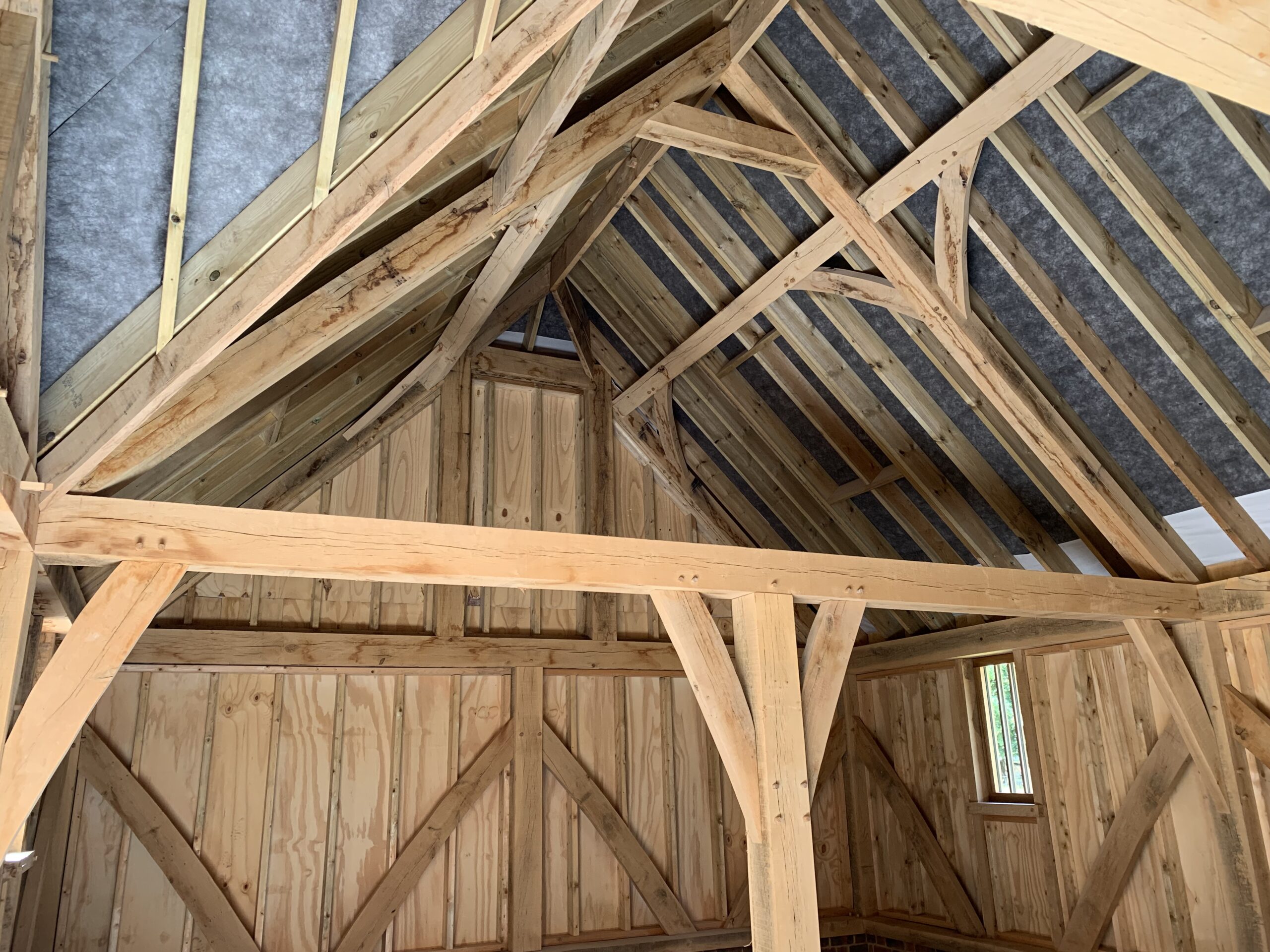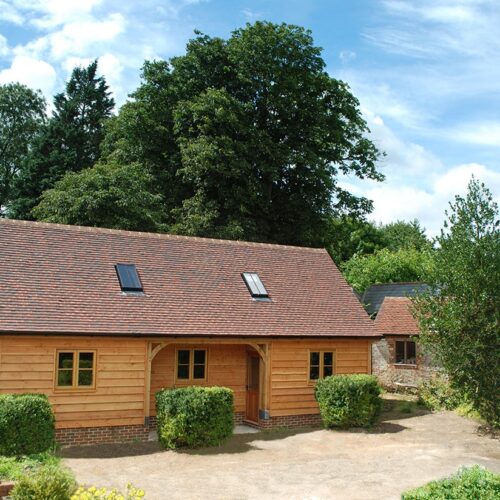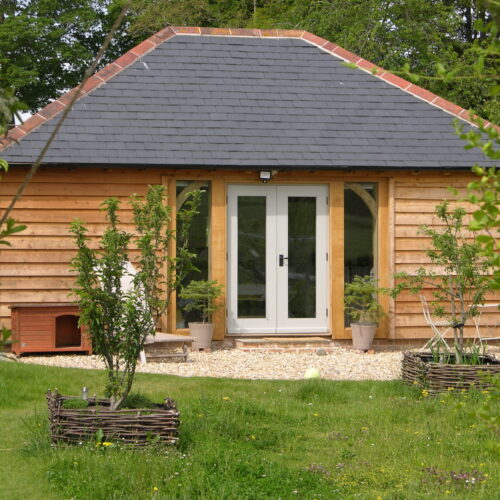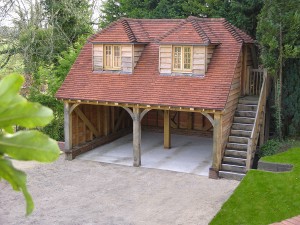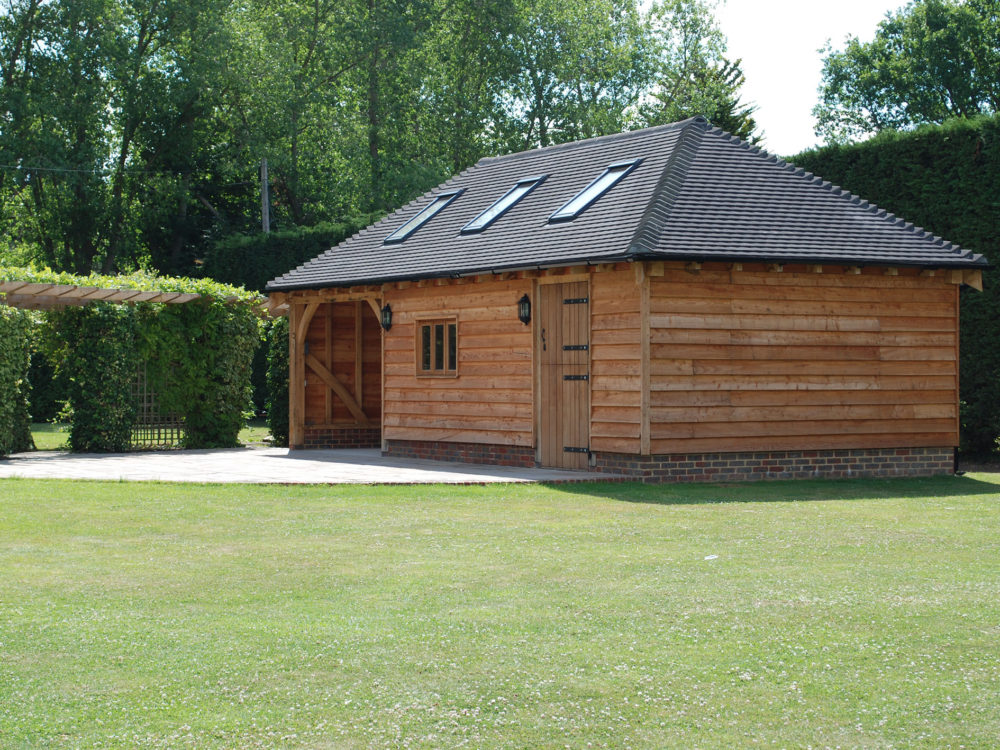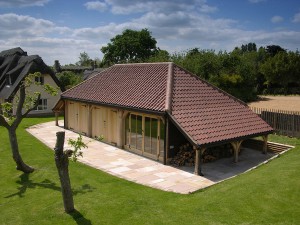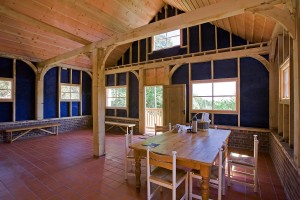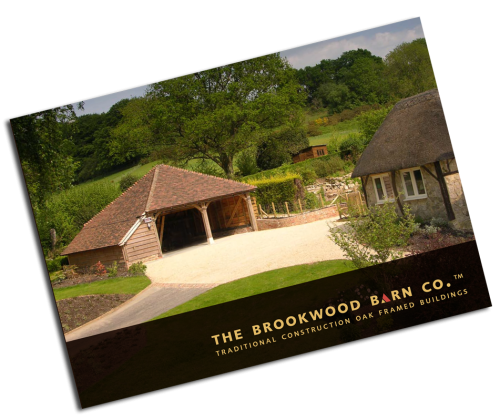Every home has a unique character, a story woven through its walls, its setting, and the lives within it. Building an oak-framed structure on your property doesn’t just expand that story – it enriches it, adding a chapter of enduring beauty and craftsmanship.
Whether it’s a practical multi-car garage, a tranquil garden retreat, or a versatile living space or annex, an oak-framed outbuilding is a legacy in the making.
At The Brookwood Barn Co., we believe that true craftsmanship begins with personalisation. As premier oak frame builders in the UK, we specialise in creating structures that harmonise with their surroundings while fulfilling each client’s precise vision.
From concept to completion, every stage of our process is infused with artistry, precision, and a commitment to sustainable luxury.
This guide delves into the process of crafting each of our bespoke oak frames – a journey that transforms raw timber into architectural masterpieces.
Why Bespoke Oak Frames are Worth the Investment
Customisation for Any Purpose
A bespoke oak frame offers absolute flexibility. Whether you desire an oak-framed garage with integrated storage, a garden office with panoramic views, or an annexe with vaulted ceilings and a mezzanine, your vision dictates the design.
No compromise – just exquisite craftsmanship tailored to your lifestyle, functional requirements, and desired aesthetics.
Timeless Elegance & Architectural Prestige
There’s an undeniable allure to an oak-framed building. The natural grain of oak, its rich hues that age gracefully, the way sunlight dances across its textures – it all contributes to a structure that feels both grounded and refined.
Whether nestled within a rural landscape or juxtaposed against modern architecture, a bespoke oak frame radiates sophistication, elegance, and prestige.
Enduring Strength & Longevity
Few materials rival the strength and resilience of oak. When shaped and joined by the skilled hands of expert oak frame builders, these natural qualities are further enhanced.
The result? Architectural statements that are as visually striking as they are structurally enduring – resilient against the elements, inherently resistant to decay, and built to stand for generations.
This exceptional durability, combined with its minimal maintenance requirements, makes a well-crafted oak-framed structure a wise investment for anyone seeking lasting quality.
Why Choose The Brookwood Barn Co. for Your Oak Frame Project?
Mastery in Oak Frame Construction
At The Brookwood Barn Co., we understand that oak wood is more than just a durable building material; it is a breathing entity that evolves over time, gaining visual character and depth.
Our expert oak frame builders have decades of experience working with this noble hardwood timber. They embrace its nuances, blending time-honoured joinery techniques with contemporary innovation to create structures of unparalleled strength and elegance that exceed current building regulations.
Each one of our frames is handcrafted at our workshop in the heart of the South Downs using traditional mortise-and-tenon joints, ensuring lasting durability and structural integrity.
We are so confident in the genuinely superior quality of our craftsmanship that we offer a 10-year guarantee on all of our oak frames.
A Truly Bespoke Approach Tailored to Your Vision
Mass-produced, prefabricated buildings often lack soul. At The Brookwood Barn Co., however, every oak-framed building is a one-of-a-kind, hand cut creation, specifically customised to reflect your specific taste, lifestyle, and property.
No two of our bespoke oak frames are ever the same – each is tailored with precision and artistry to bring your unique vision to life.
Whether it’s a rustic barn with charming exposed beams or a contemporary garden office incorporating the latest smart technology, our designers work closely with you to shape a structure that looks beautiful, functions optimally, and integrates seamlessly with its surroundings.
We also manage every detail for you with professionalism and care, from securing planning permissions to final assembly and installation, making the entire process effortless for you.
Sustainability at the Core
At The Brookwood Barn Co., sustainability isn’t an afterthought – it’s a fundamental principle that guides everything we do. We source our oak from certified, responsibly managed forests, ensuring every beam is traceable and harvested with ecological balance in mind.
Oak is a naturally renewable material that sequesters carbon throughout its life, making it an environmentally conscious choice for those who value both beauty and responsibility.
By combining traditional, time-honoured joinery techniques with modern innovation, we minimise waste while maximising the longevity of each structure, reducing the need for replacements or excessive maintenance.
With every bespoke oak frame, we craft not just a building, but a legacy of sustainability.
Our Process: A Journey of Precision and Elegance
Step 1: Consultation and Concept Development
Every great project begins with a conversation. During your initial consultation, the team at The Brookwood Barn Co. takes the time to listen to and understand your aspirations, practical needs, and stylistic preferences.
Together, we explore the key considerations that will shape the concept of your oak-framed building, including:
- Purpose & Function – There are almost endless possibilities for oak garden buildings. Understanding the ideal purpose and function of your structure will shape its design.
- Architectural Harmony & Design Preferences – The style of your main property and your design preferences will determine the look and feel of the new outbuilding’s bespoke oak frame. Do you want classic aesthetics to match a period home, or a fusion of traditional and modern elements to complement a new-build? If desired, we can offer inspiration for frames and roof styles, and show you some of our previously completed buildings.
- Site & Setting Considerations – Understanding your property’s layout, soil conditions, and surroundings helps determine important factors such as the outbuilding’s orientation, how it will integrate with your landscape, and if planning permission is needed.
This collaborative initial approach builds the foundation for a final design that not only meets your needs, but is also visually stunning and functionally perfect.
Step 2: Bespoke Design and Planning
When our understanding of your vision is clear, the magic begins on the drawing board. Our expert designers create detailed plans that bring your ideas to life.
This is where practical considerations – such as building regulations, spatial efficiency, and material selection – are integrated into the creative process.
Key design elements include:
- Tailored Layouts – Depending on the intended function of the building, we can craft expansive open-plan spaces for flexibility or multi-room configurations for defined functionality.
- Windows & Doors – Carefully placing doors and windows can maximise aesthetics and practicality. Consider bifold doors or windows with large panes of glass for natural light, or dormers for visual interest.
- Unique Features & Flourishes – Details such as gables, vaulted ceilings, mezzanines, bespoke storage solutions, or customised lighting can make the most of your space, elevating its form and function.
We welcome your feedback and refine the details accordingly, ensuring the final design achieves both aesthetic harmony and structural excellence.
Step 3: Expert Craftsmanship in the Workshop
With the design perfected, the real magic happens in our West Sussex workshop.
Here, our highly skilled oak frame builders transform the green oak into intricate bespoke oak frames using time-honoured methods. Each joint is hand-cut with precision, ensuring a perfect fit that will stand the test of time.
Before delivery, the frame is dry-laid in the workshop to ensure every piece aligns seamlessly. This dedication to detail streamlines the construction process, ensuring swift and flawless installation.
Step 4: On-Site Assembly and Finishing Touches
On an agreed-upon date, our expert team transport the bespoke oak frame to your property and assemble it with the utmost care, ensuring every beam and joint aligns flawlessly.
Whether it’s a compact garden office or a sprawling barn, every bespoke structure is erected efficiently and securely.
Once the frame is complete, finishing touches like roofing, cladding, and internal fittings are added to create a polished final product.
Exquisite Oak Frame Structures by The Brookwood Barn Co.
Crafted with precision and artistry, our bespoke oak frame structures elevate any property, seamlessly blending timeless charm with modern functionality. The most popular choices for buildings that will enhance your lifestyle while standing the test of time include:
- Oak-Framed Garages – At The Brookwood Barn Co. we design premium oak-framed garages that protect your vehicles while adding elegance to your property. From compact single bays to expansive multi-vehicle structures and garages with additional storage or living space,
- Bespoke Garden Retreats – A custom oak-framed garden office or studio creates a serene, productive space that blends functionality with natural beauty, offering a tranquil sanctuary away from the main house.
- Versatile Outbuildings and Annexes – Whether you envision a guest suite, a space for multi-generational living, a pool house, a home gym, or somewhere to house your hobbies and pastimes, our oak-framed outbuildings offer versatile solutions that can be tailored to your lifestyle and needs.
- Spaces for Entertaining and Recreation – From charming barns to luxury leisure spaces, The Brookwood Barn Co. creates statement structures for entertaining and recreation that combine practicality with refined elegance.
Let’s Build Your Vision
The Brookwood Barn Co. sets the standard for quality, personalisation , and sustainability in bespoke oak-framed structures. Every building we create is as unique as its owner, completely tailored to your needs and preferences.
When working with us, you choose more than just an addition to your property – you invest in bespoke artistry, longevity, sustainability, and a true commitment to excellence.
Whether you’re envisioning an oak-framed garage, a garden office, or an annex or home, our oak frame builders have the expertise and craftsmanship to bring your dream to life.
Get in touch with us today to discover the beauty and durability of a bespoke oak frame structure for yourself.


